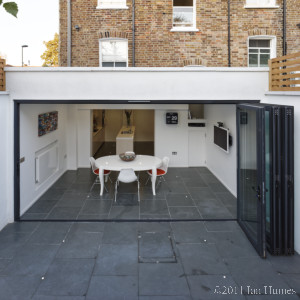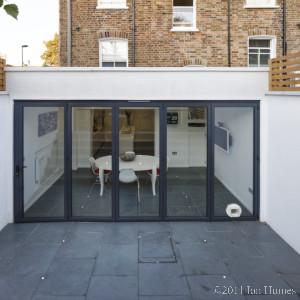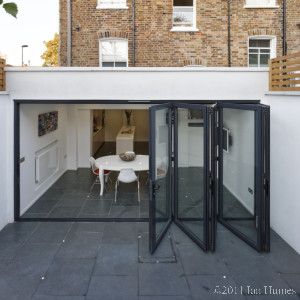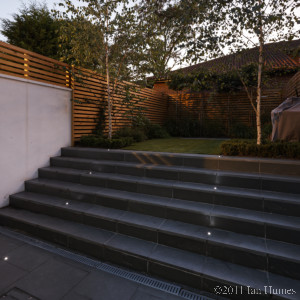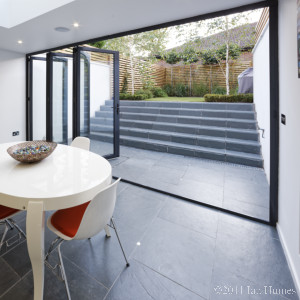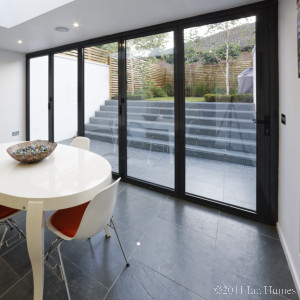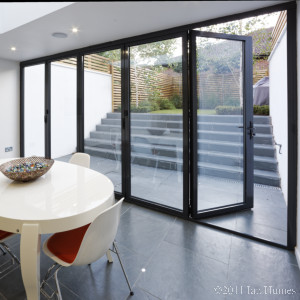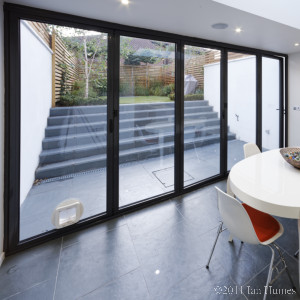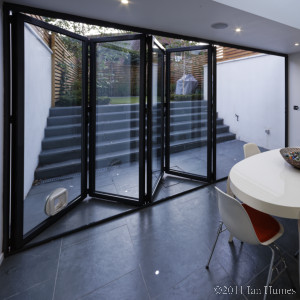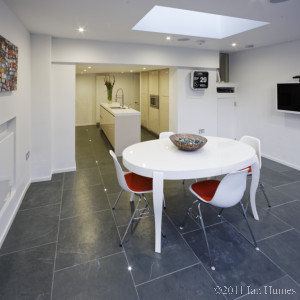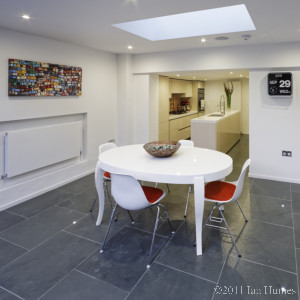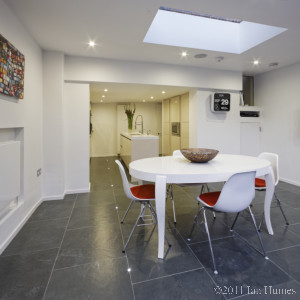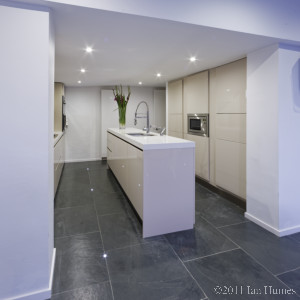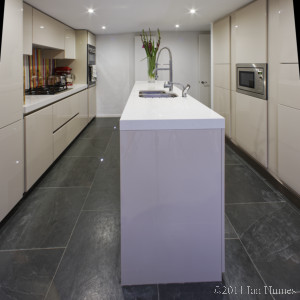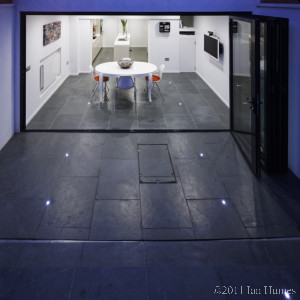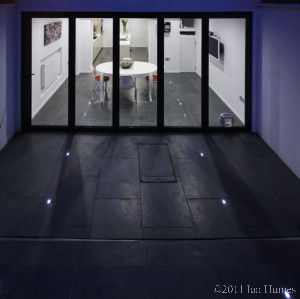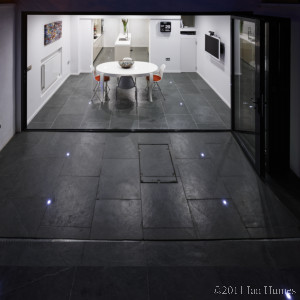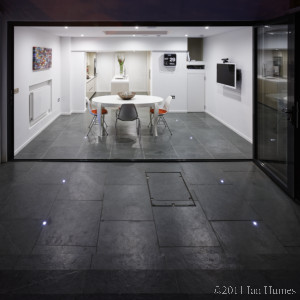Newby Street - Battersea
Requirement
Produce four images of the new extension in Newby Street consisting of
- An external dusk photograph picking up the LED floor lighting that runs inside and outside with the doors open and same shot with doors shut.
- Internal photograph looking towards the kitchen and then looking out picking up floor lights internally and externally.
Property Description
A three storey three bedroom Victorian house, with extended entertaining space and a landscaped West facing garden.
The kitchen / breakfast room is fronted by fully folding bespoke concertina doors overlooking and leading out to the private landscaped facing garden. The kitchen features a range of high gloss kitchen units with composite work surfaces, integrated kitchen appliances and a centre island.
Delivered Images
The following images were produced from the evening photo shoot at Newby Street produced for Morgan-Harris Architects.
Newby Street
Interested in learning more?
If you've looked through my site and have any questions, I'd be glad to help you. You can contact me on my mobile on 07801 103635 or send me an E-mail and I will get back to you as soon as I can.


